Nestled in the heart of the Hudson Valley in New York, this (almost) 200-year-old church stands as a testament to faith, resilience, and the enduring power of love.
From its humble beginnings, it has been a sanctuary where generations have gathered, woven together by shared hopes and dreams. Each weathered stone and whispered prayer tells a story of compassion and connection, of hands joined in fellowship and hearts united in service.
As the seasons have ebbed and flowed, the church has blossomed into a beacon of light, radiating warmth and kindness to all who enter its doors. Here, amidst the echoes of laughter and the cadence of worship, the spirit of community thrives, reminding us that love is a journey—one that we embark upon together, hand in hand, heart to heart.
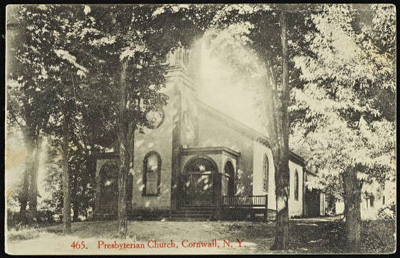
In the gentle embrace of the early to mid-1800s, summer visitors of the Episcopal faith found solace within the welcoming walls of Canterbury Presbyterian Church.
In 1858, a vision took root as a lot was purchased, and a contract was forged with Messers Shaw & Son, architects from Newburgh. Their design aimed to echo the serene beauty of St. John’s in the Wilderness, crafting a summer chapel dedicated to St. John.
To bring this vision to life, J.W. Priest, a distinguished architect from Newburgh and Brooklyn, was chosen to weave together the traditions of old and the elegance of contemporary English parish churches.
On a bright May day, the cornerstone was laid—May 10, 1859—marking the beginning of a sacred journey, a testament to faith and community that would endure through the ages.
In November of 1859, the first services began to grace our sacred space and shortly there after, J.W. Priest died prior to project completion. When we reflect on this time, we empathize with how difficult it must have been and we are thankful knowing that resilience, hope, and heart was mixed into the very brick and mortar of the building.
The original church, built before 1925, extended to the current altar rail. During renovations in the 1920s, the original east end windows were removed, though two of these windows remain hidden from view in the old organ pipe room. In 1870, construction of the tower and spire began, with Mr. Taft from the local builders Mead & Taft marking and cutting the lumber for support. Once raised, the tower was clad in brick.
A Seth Thomas clock was installed, funded by the Ladies Guild.
By 1882, St. John’s was flourishing, leading to the addition of a Sunday School room and the introduction of electricity.
In 1890, the lot was deeded to the church, which is now the parking lot, and during the 1890s, a policy of pew rentals was established.
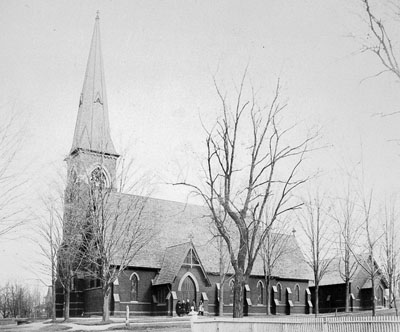
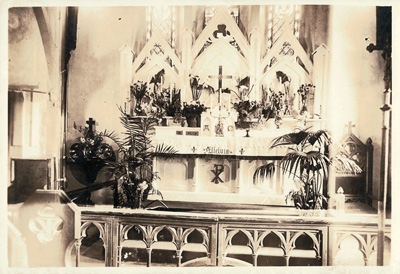
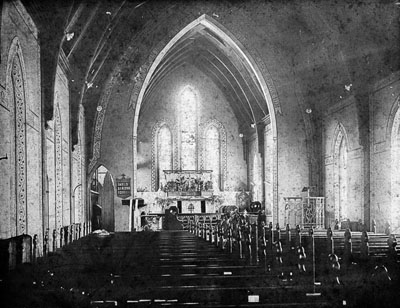
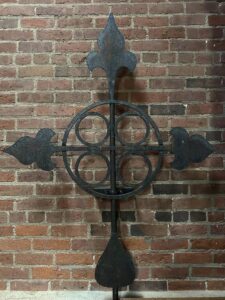
In the early 20th century, Rev. Frank Wilson, the rector at the time, had a close friend in local philanthropist Charles Chauncey Stillman, whose father, James Stillman, was a wealthy industrialist. The Stillman family resided on Mountain Road near the Storm King School.
In 1922, Charles traveled to the UK and returned in 1926. During the time between his trips, he engaged in conversations with Rev. Wilson about funding alterations to St. John’s, despite not being a practicing Episcopalian himself, as he was a Catholic.
The planned changes included extending the sanctuary to its current length and raising it three steps higher than the nave, installing a new marble altar, and adding tile and slate to the choir area. New east end windows were also to be crafted, featuring the calligraphic text: “The Lord is in His Holy Temple; let all the earth keep silent before Him.”
A new priest’s chair for the sanctuary was also part of the plans. Sadly, Stillman passed away before the alterations were completed, which were ultimately dedicated in January 1927.
There are not enough words to describe the fluid beauty of these windows.
“My favorite thing about the stained glass is that during the service, the sun is making its way up to the sky- the glass lights up. You can often see little birds flying through“.
– Myra Strand
The windows were made in 1859 by a company called “Munich Glass” in Munich Germany. What a journey they made!
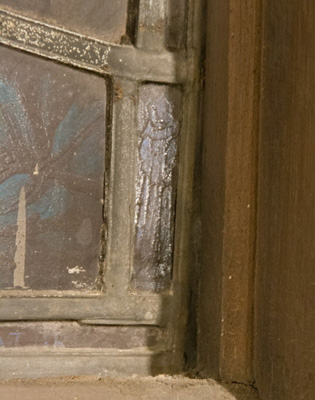
The east end window, created around 1926 as part of the Stillman bequest, reflects the theme of the Life of St. John, a suggestion made by Charles Chauncey Stillman.
This stunning work was crafted by White Friars Glass (James Powell & Sons, UK), the same esteemed company that produced the windows for St. Thomas’ Church on Fifth Avenue in New York City—a rare connection indeed.
Notably, in the bottom right corner of the far-right window, there is a small depiction of a white friar, about three inches high. The east and west windows, along with the altar, are part of a broader narrative; the nave windows each tell a story of local townspeople who contributed memorials after the alterations in the 1920s.
Additionally, near the entrance to the Cloister at the back of the church, a brass plaque is dedicated to Charles Chauncey Stillman, honoring his contributions and legacy.

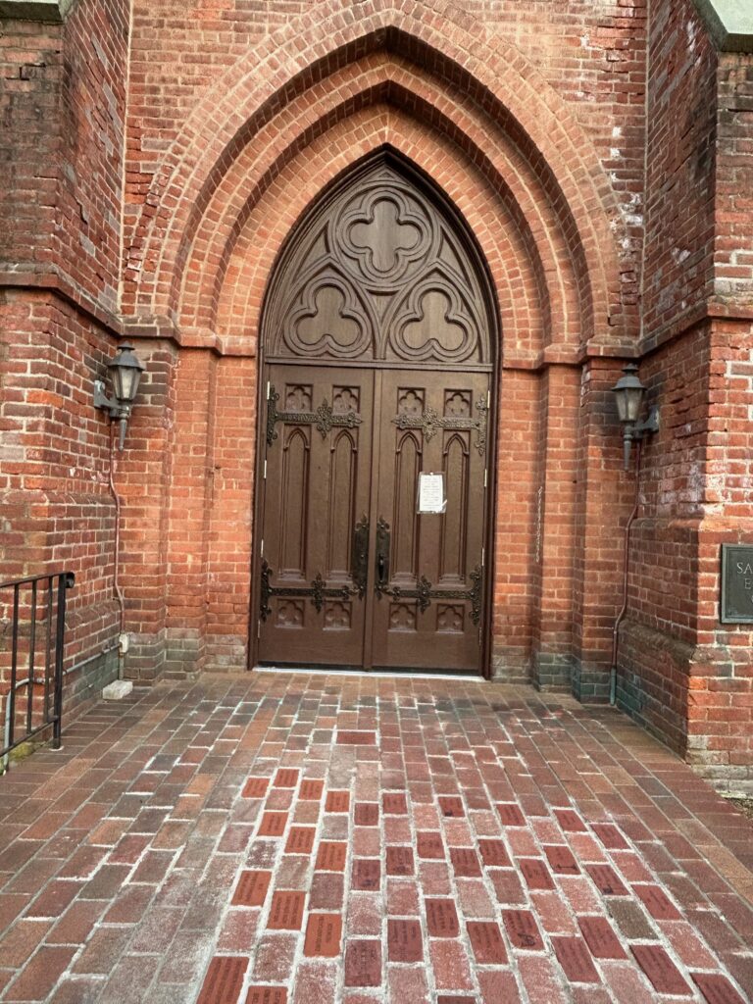
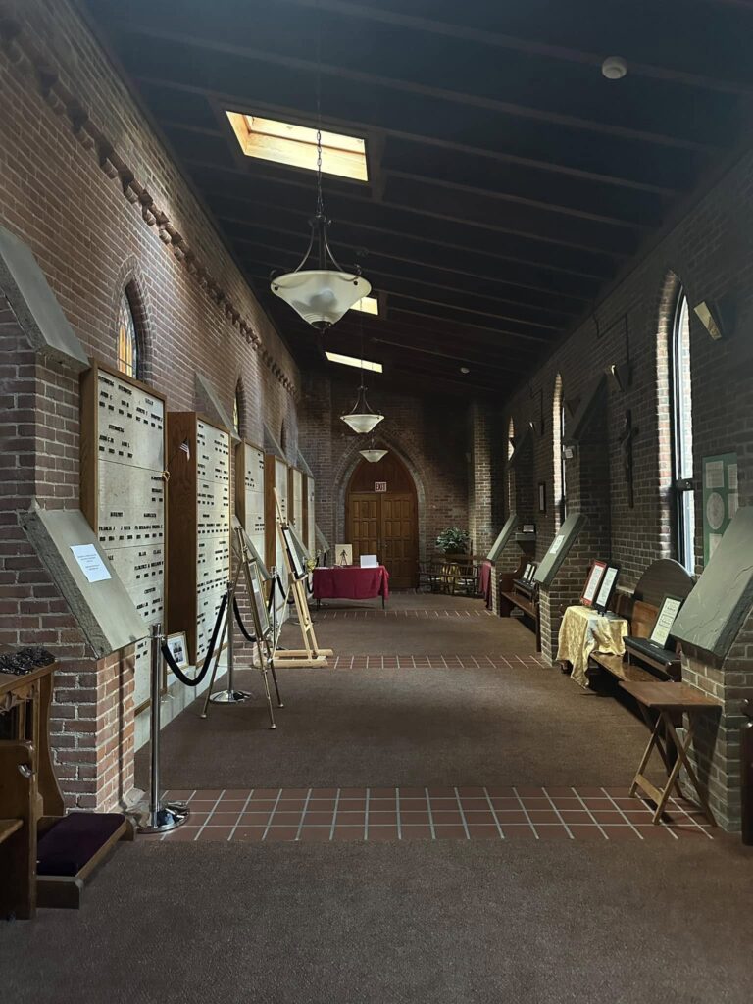
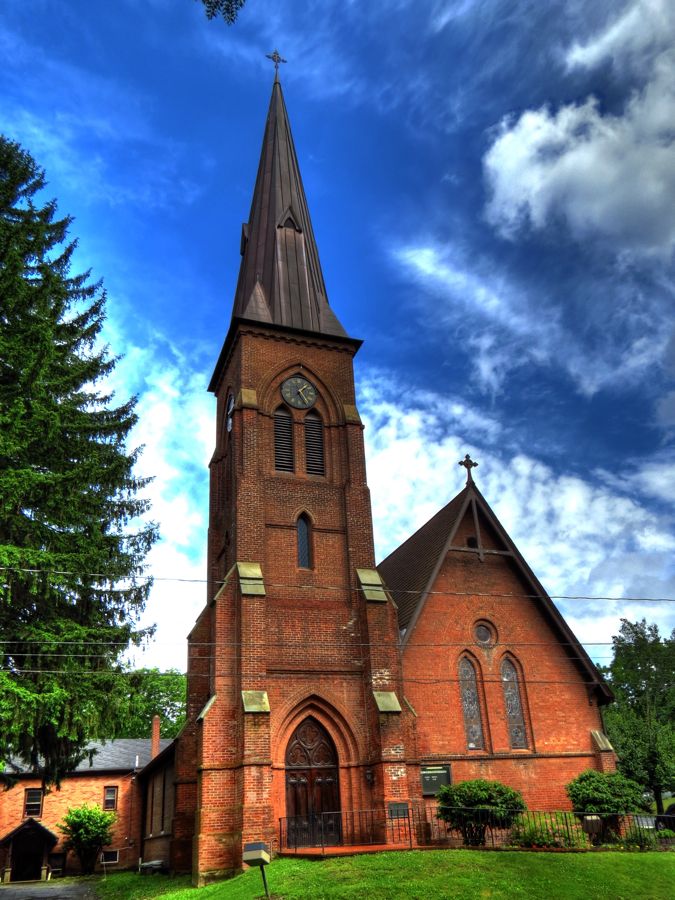
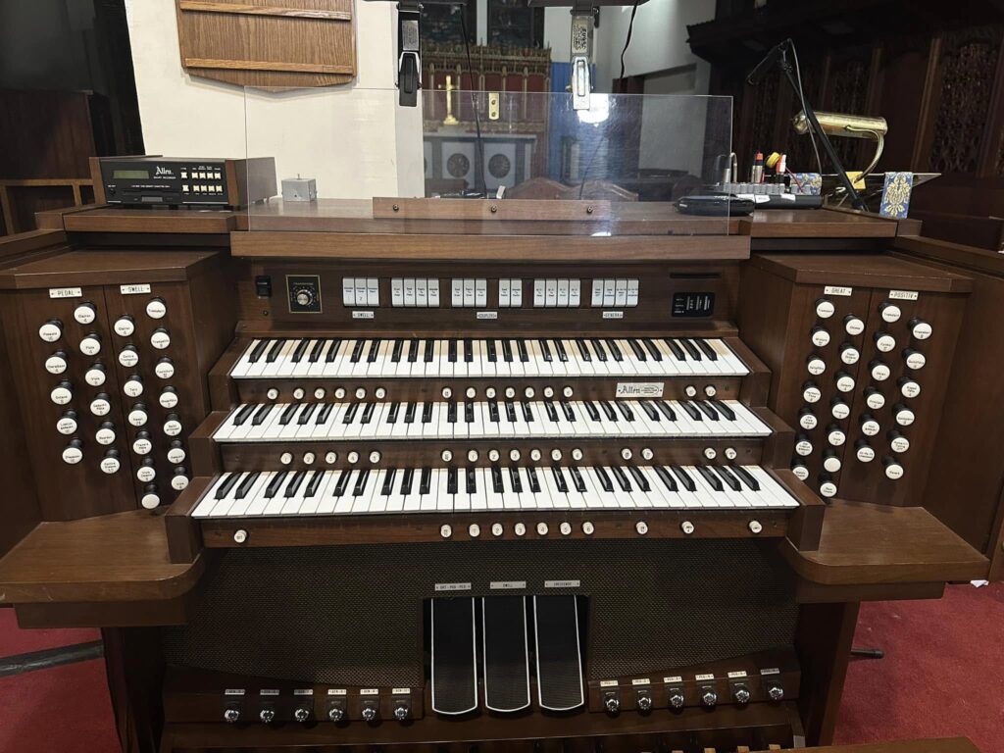
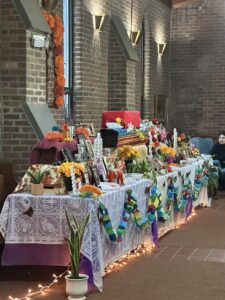
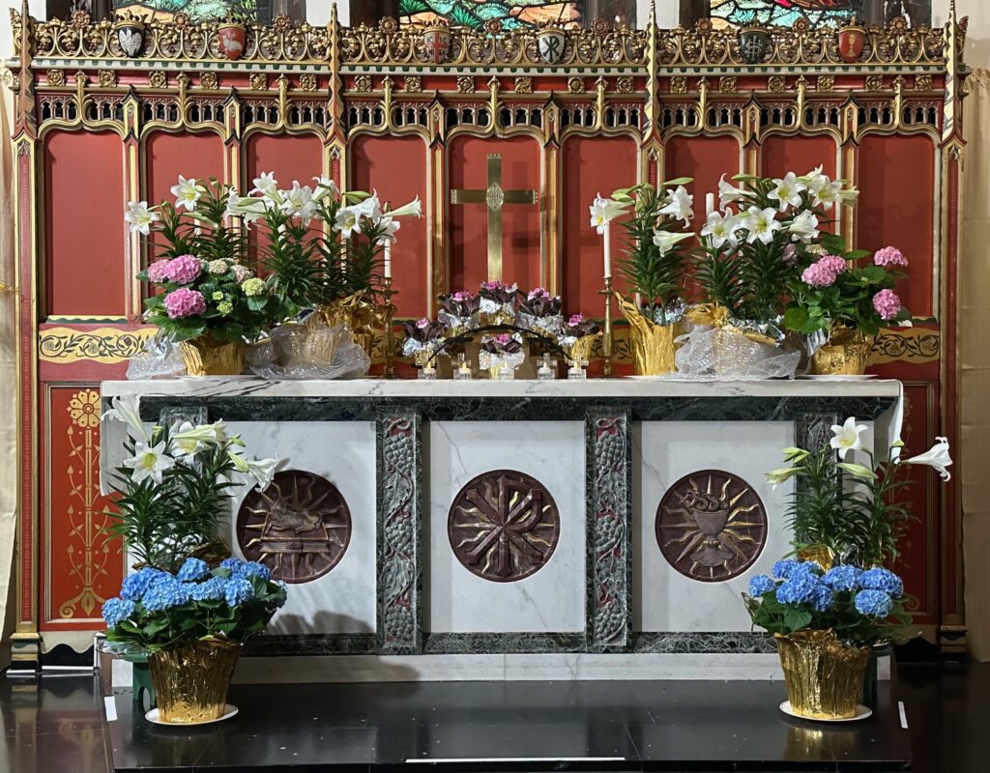
Contemporary views:
Most of pew finials are gone. They were removed in the 1950’s opting for something more contemporary in their revisioning. You can find the remaining three in the back.
St. John’s Episcopal Church in Cornwall New York is a beautiful church whose roots have weathered 200 years in the beautiful Hudson Valley. We would love to show you around!
.